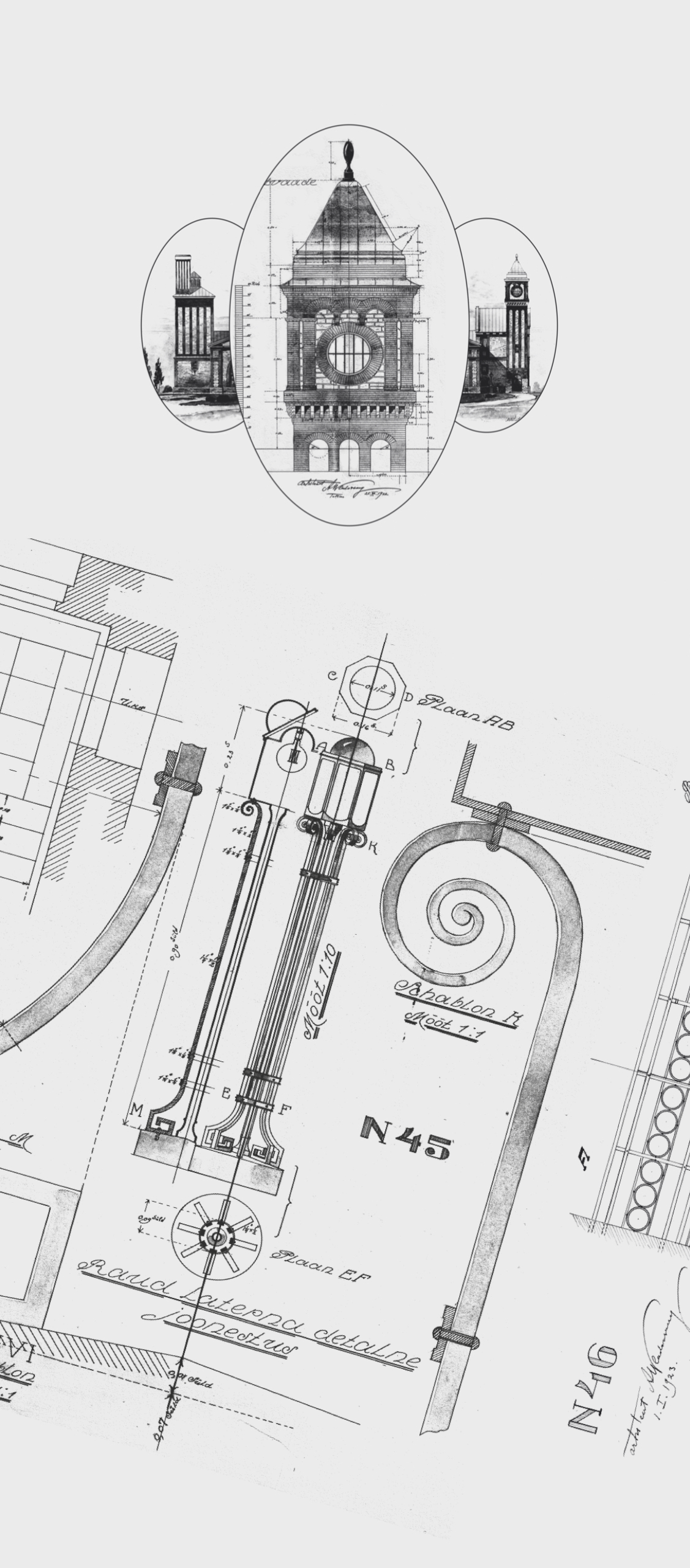Architecture

The main building of the Ellamaa power plant is one of the most exceptional industrial buildings in Estonia and this both for its architecture and function. From the outside, it slightly resembles a castle, slightly a church, and slightly an ancient temple. There’s plenty of fantasy here.
The power station building was designed by Polish-Russian architect Aleksandr Wladovsky (1876–1950), who graduated from the Higher Art School of the Imperial Academy of Arts in St. Petersburg (1903) as an artist-architect. Before the Russian Revolution of 1917, he settled in Estonia and lived and worked here until the end of his life. Wladovsky was inspired by the history of architecture in all its vividness. In his work, he fused various historical styles with more modern trends.
The influence of (Neo-)Gothic, Art Nouveau, and Classical architecture is apparent in the Ellamaa power station, which is built of agglomerated limestone and red clay bricks. Here, the architect was perhaps most directly influenced by the British industrial architecture of the 19th century. Some people might say that the whole looks eclectic, while others might say that it is skillfully put together. After all, beauty is in the eye of the beholder.
The main volume of the power station’s main building is comprised of a machine room, distribution block, a peat bunker and water tower. However, the water tower not only supplied water to the power station, but also to the surrounding settlement.
The original peat gasification unit, resembling a large wooden shed, adjacent to the main building burned down (1926) and was demolished. To replace it, engineer Ferdinand Peterson (Petersen) designed a large limestone boiler house in 1929, which was expanded in the 1930s. The design of the boiler house, which is somewhat reminiscent of a classical temple in appearance, is a bit duller than the original building and its details are clumsier. However, with its classical form, it fits quite well with the original building designed by Wladovsky.
Illustrations:
Design for the power station’s water tower, architect Aleksandr Wladovsky, 1922. A water tank resting on steel beams was located behind the round window. MOMU Motorsports Museum
One of the facades of the power station, architect Aleksandr Wladovsky, 1922. A photocopy of a watercolour that may have been part of the power station’s design documents. University of Tartu Library
Detailed drawing of the front staircase and lantern of the main entrance, architect Aleksandr Wladovsky, 1923. MOMU Motorsports Museum